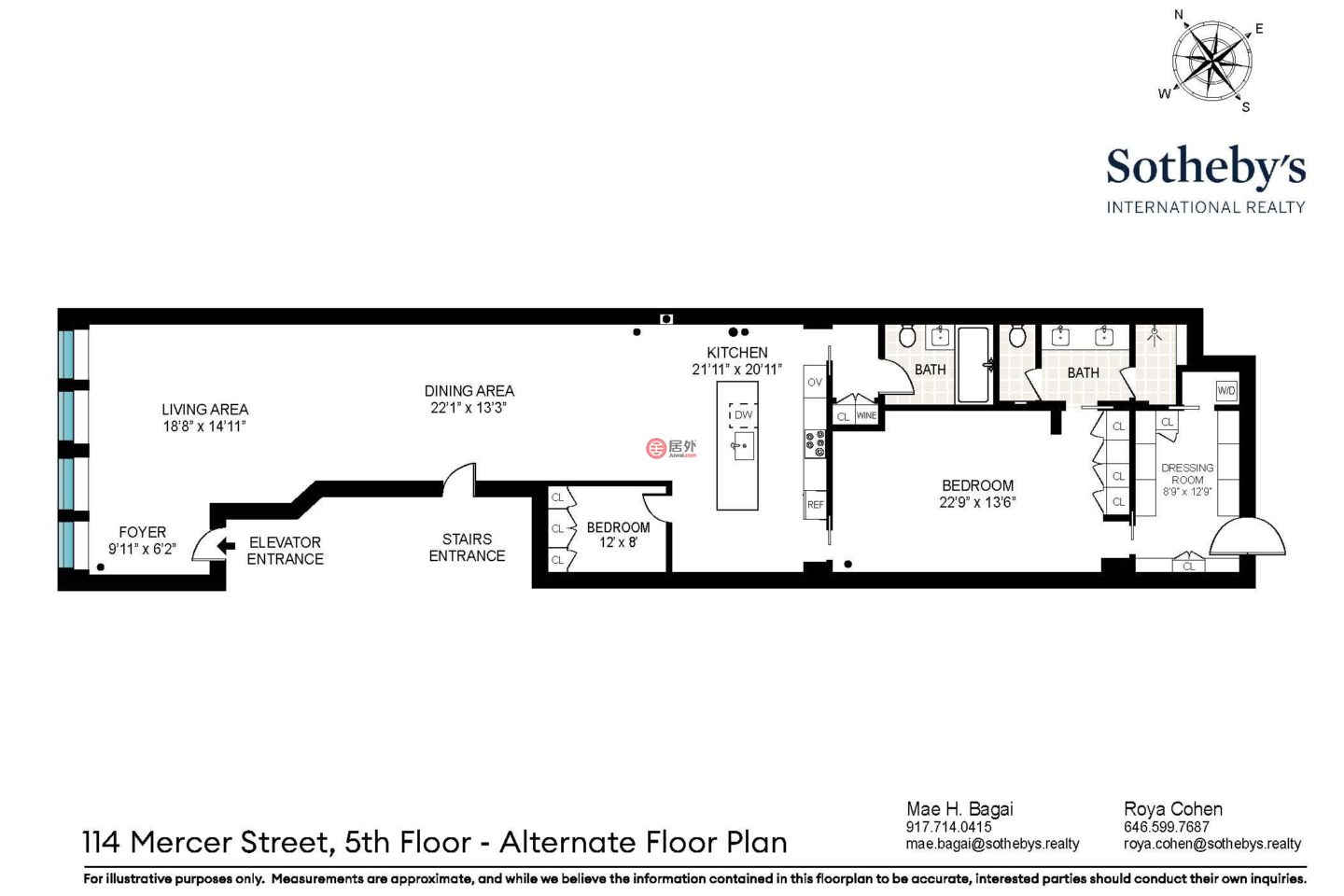以下参考译文使用的是机器翻译,因此可能不完全准确
全层布局,11英尺挑高天花板,定制装修,Miele家电。
这套非凡的全层Soho阁楼巧妙地将真实的战前风格与精致的现代设计融为一体。很少有住宅能如此完美地平衡规模、风格和内涵。
私人钥匙电梯直达宽敞的住宅,11英尺高的桶形拱形天花板和朝西的超大窗户让自然光线充足。粉刷过的砖墙、宽板白橡木地板、智能家居窗帘和定制照明系统,共同提升了阁楼的温馨氛围。
开放式布局包括一个定制设计的主卧,内设独立卫浴,并可灵活用作次卧或家庭办公室。其精湛的工艺和对细节的关注,在当今市场上实属罕见。厨师厨房格外引人注目,采用由著名意大利设计公司Molteni & C定制的木制品。 Dada,全套 Miele 家电,包括专业级 Miele 五头电炉灶。醒目的 10 英尺石材台面是整个空间的亮点,并配有 Blanco Precision 水槽、InSinkErator 洁具、冷热水过滤系统、高大的餐具室和葡萄酒储藏室。宁静的主卧套房设有 TransForm 定制步入式衣橱和水疗风格的浴室,浴室内配备大型步入式淋浴间、Duravit 双梳妆台、NuHeat 辐射地板和 Hansgrohe 洁具。次卧浴室配备超大 Duravit 浸泡浴缸和配套的高端装饰。其他设施包括多区域中央空调和室内 Miele 洗衣机和烘干机,为您带来极致便利。
默瑟街114号由建筑师约翰·W·史蒂文斯于1903年设计建造,是一座10层、18个单元的AIR合作公寓(可获得AIR豁免),坐落于地标建筑苏豪区铸铁区的中心地带,拥有引人注目的大理石外墙。该建筑允许转租、担保人、共同购买、外国买家、用作临时住所、灵活安排居住/工作时间以及父母为子女购房——所有这些均需经董事会批准。欢迎携带宠物。额外储物空间仅需支付少量费用。
这套真正罕见的公寓将经典的阁楼生活与无可挑剔的现代设计完美融合,位于曼哈顿最令人向往的街区之一。
Impeccably Renovated Soho Loft with Timeless Character and Modern Luxury. This exceptional full-floor Soho loft masterfully blends authentic prewar character with sophisticated contemporary design. Rarely does a residence offer such a perfect balance of scale, style, and substance. A private keyed elevator opens directly into the expansive home, revealing soaring 11-foot barrel-vaulted ceilings and dramatic, oversized west-facing windows that flood the space with natural light. Whitewashed brick walls, wide-plank white oak floors, smart home window treatments and custom lighting throughout enhance the loft’s warmth. The open-concept layout includes a custom-designed primary bedroom with an en-suite bath and offers flexibility for a second bedroom or home office. The craftsmanship and attention to detail are truly exceptional. The chef’s kitchen is a standout, featuring custom millwork by renowned Italian design house Molteni&C | Dada, a full suite of Miele appliances, including a professional-grade Miele five-burner electric cooktop. A striking 10-foot stone countertop anchors the space, complemented by a Blanco Precision sink, InSinkErator, filtered hot/cold water system, tall pantry, and wine reserve. The serene primary suite features a custom walk-in closet by TransForm and a spa-inspired bathroom with a large walk-in shower, Duravit double vanity, radiant NuHeat floors, and Hansgrohe fixtures. The secondary bathroom offers an oversized Duravit soaking tub and matching high-end finishes. Additional features include multi-zone central air conditioning and an in-unit Miele washer and dryer for ultimate convenience. Built in 1903 by architect John W. Stevens, 114 Mercer Street is a 10-story, 18-unit AIR cooperative (AIR waiver permitted), showcasing a striking marble façade in the heart of the landmarked SoHo Cast Iron District. The building permits subletting, guarantors, co-purchasing, foreign purchasers, pied-à-terre use, live/work flexibility, parents purchasing for children—all with board approval. Pets are welcome. Additional storage is available for a nominal fee. A truly rare offering where classic loft living meets impeccable modern design in one of Manhattan’s most desirable neighborhoods. *Represents current apartment configuration, which may not conform to official legal documentation. Purchasers should consult with their legal or architectural professionals to determine legal use parameters.

















