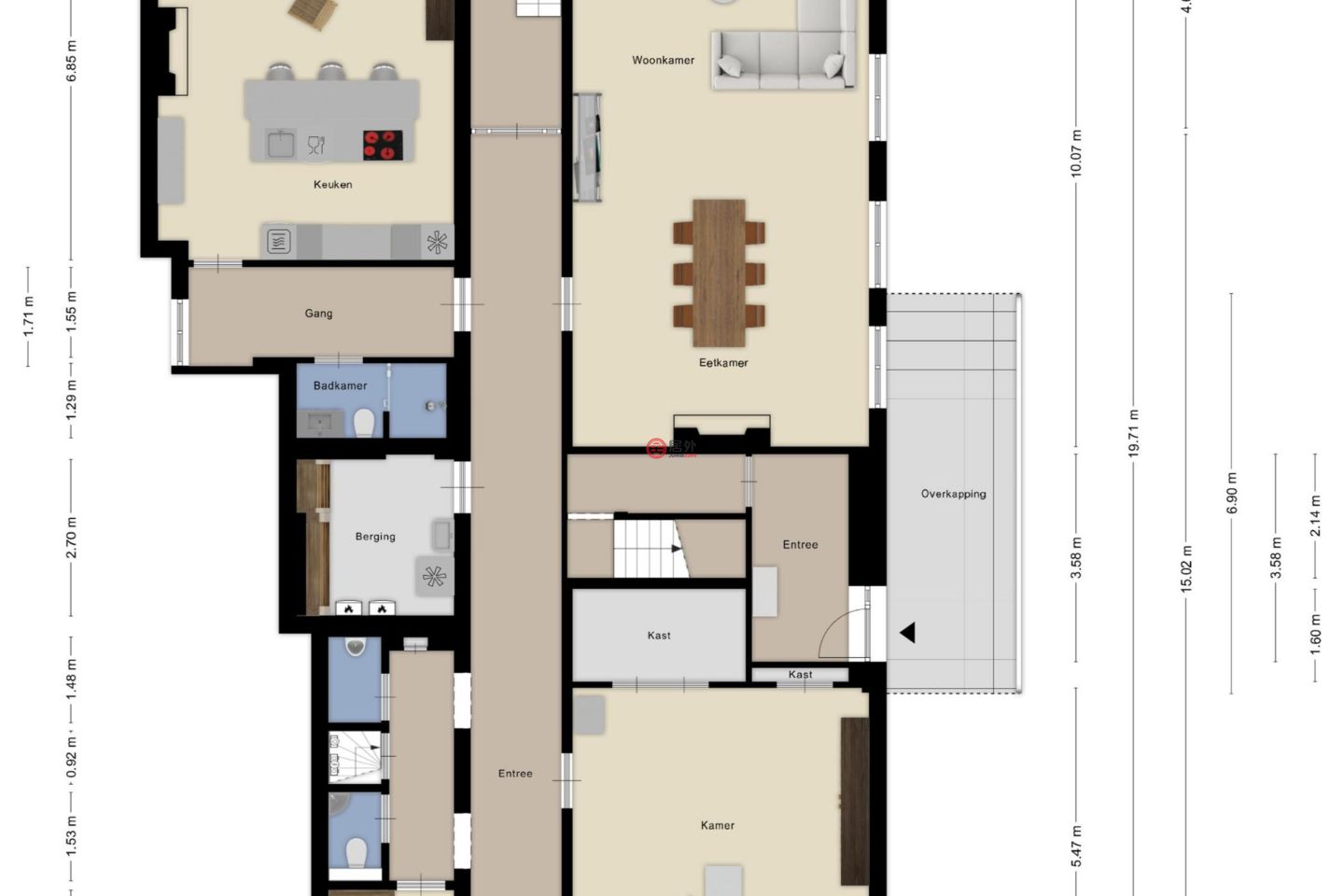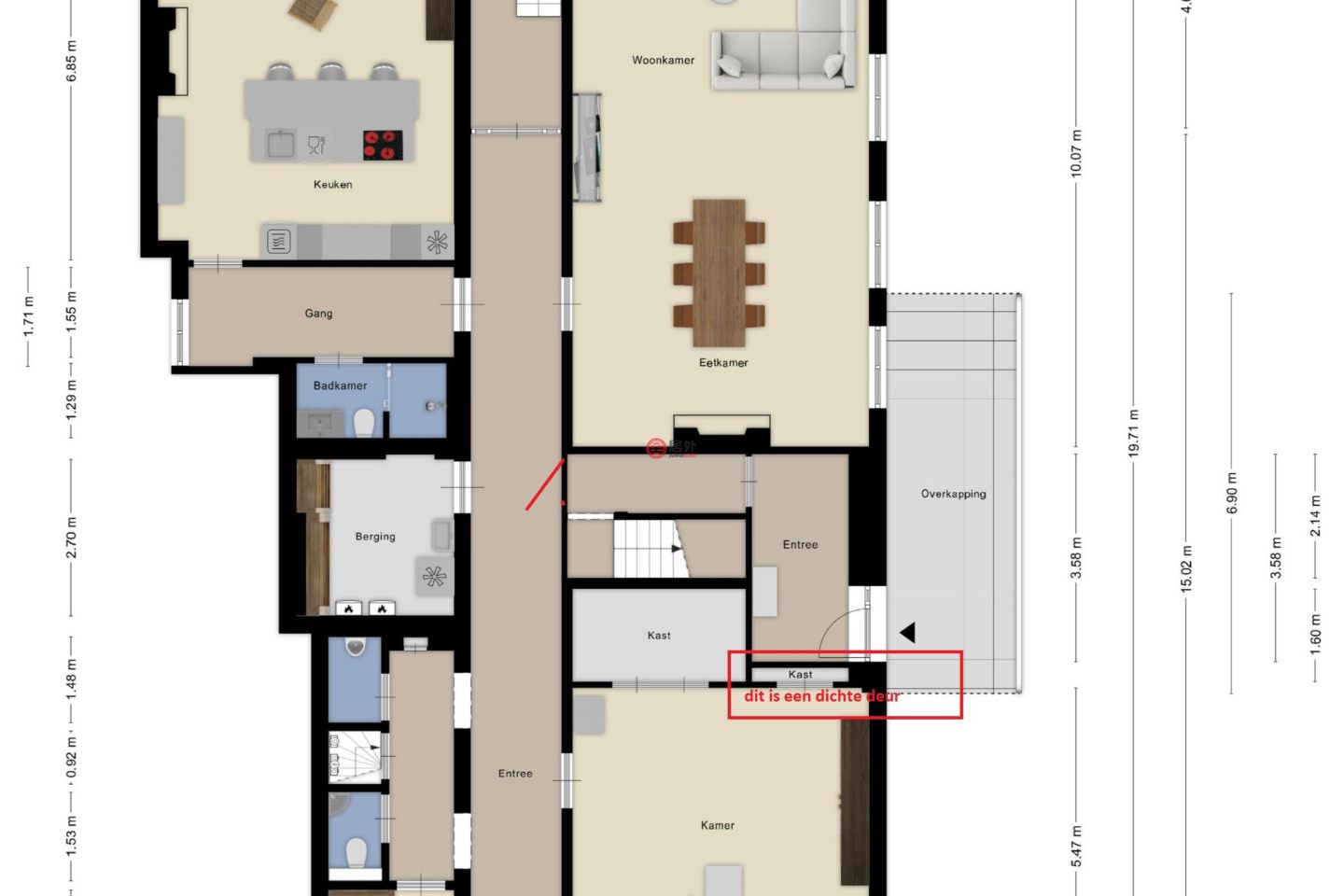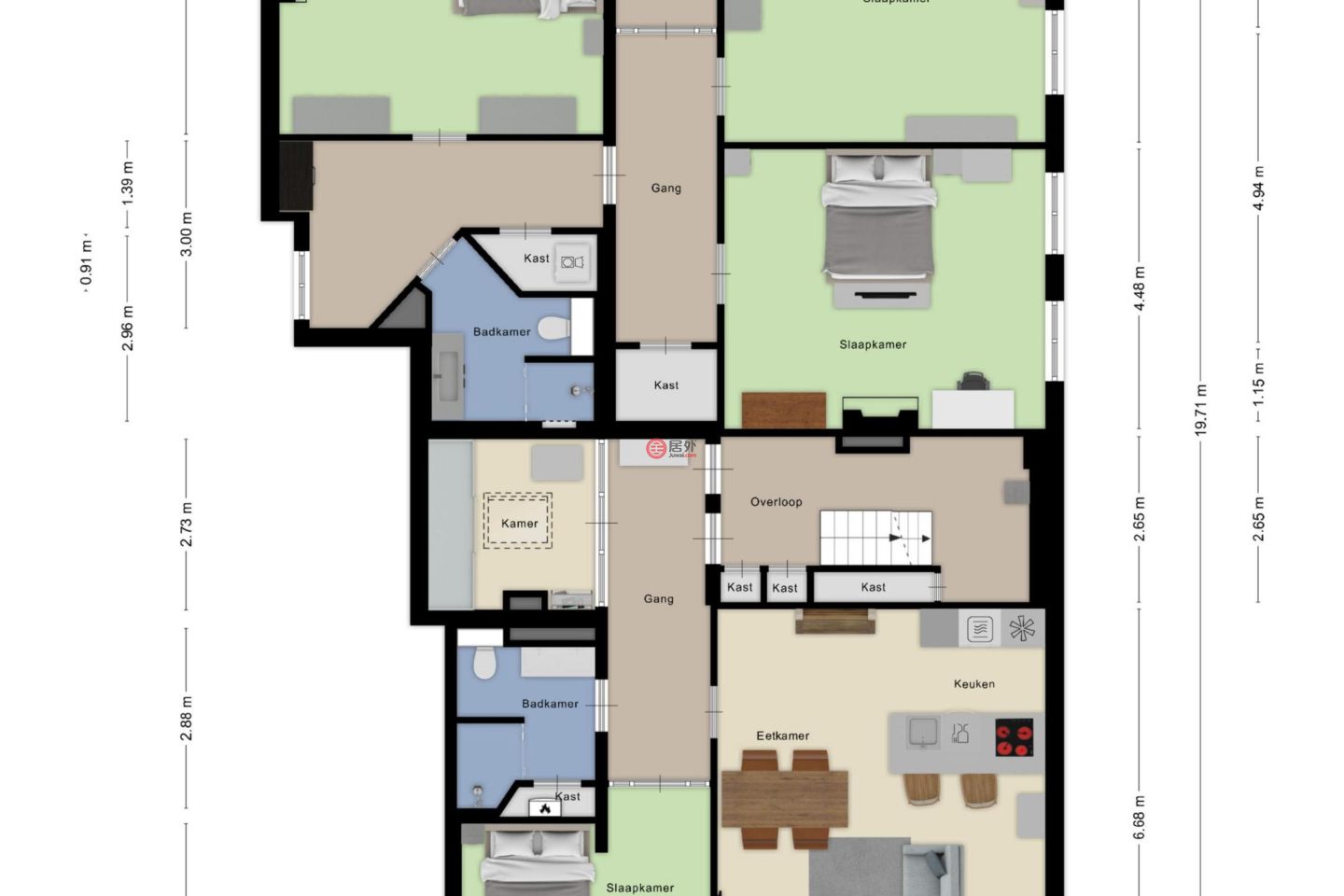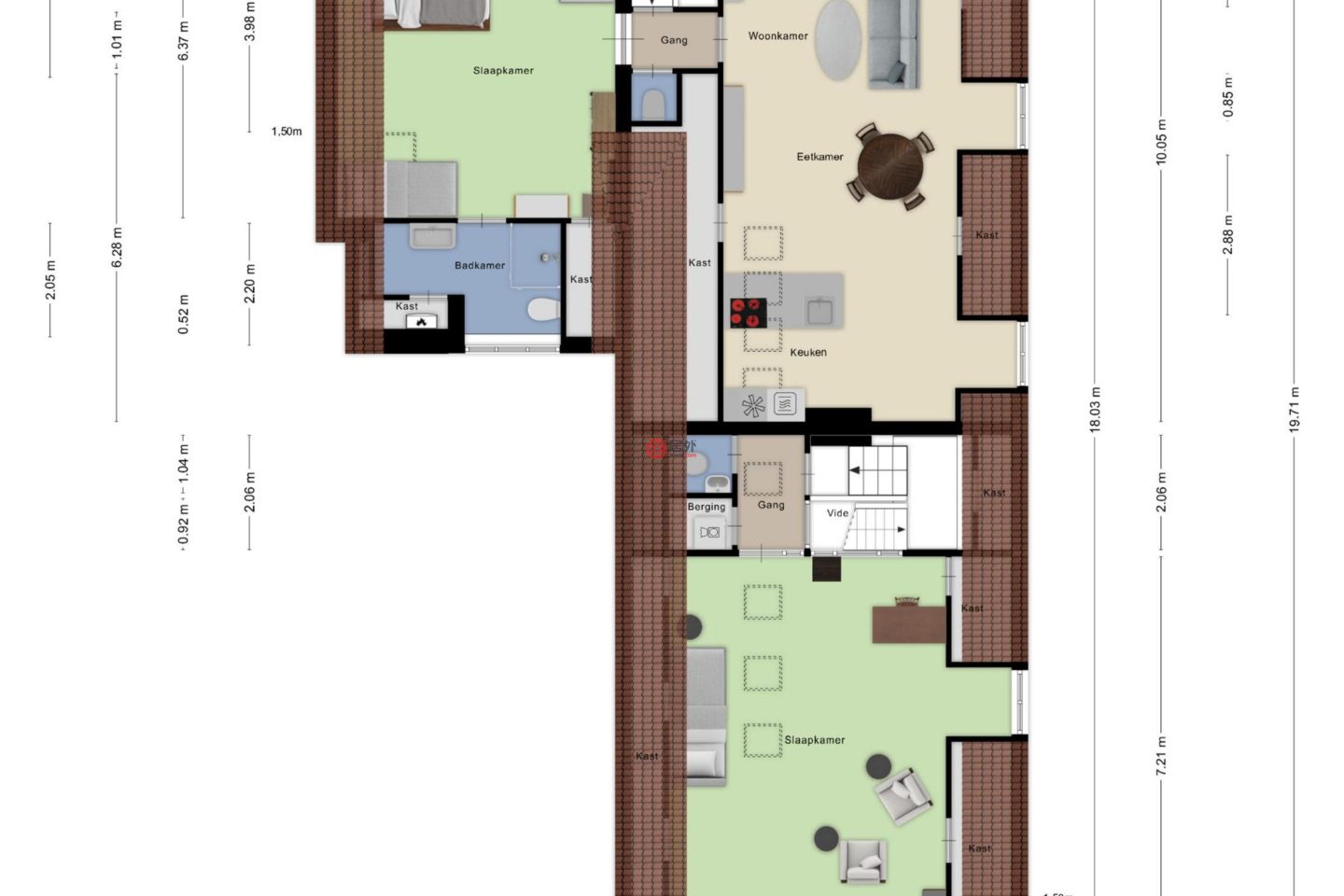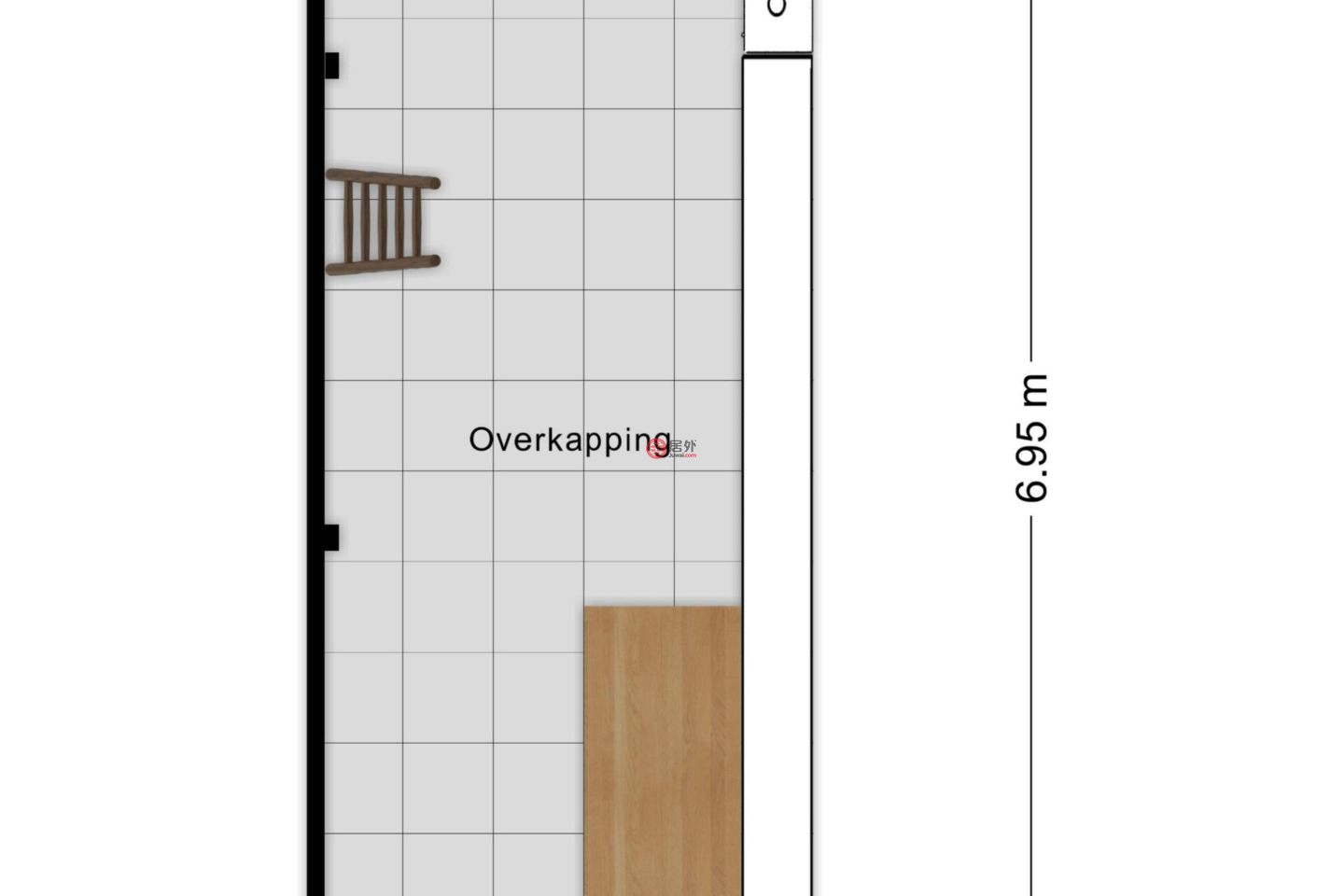以下参考译文使用的是机器翻译,因此可能不完全准确
欢迎来到 Schepenmakersdijk 11 & 11A——这是在埃丹中心地带拥有一座经过全面翻修的国家纪念碑的难得机会。这栋非凡的联排别墅总居住面积达 544 平方米,坐落在 622 平方米的宽敞地块上,兼具宏伟气派和灵活性。在尊贵的外立面背后,是一栋宽敞的住宅,由一栋主屋和两套独立的公寓组成,非常适合多代同堂、作为客房、出租或经营家庭企业。
在过去的十年里,整栋房产经过精心翻修,采用优质材料,并注重细节。其结果是历史魅力与现代舒适感和谐地融为一体。布局巧妙,兼具私密性、实用性和多种用途——无论您是寻求大型家庭住宅、混合用途住宅还是明智的投资,都能找到合适的选择。
主屋 宏伟的入口通向宽敞的走廊,走廊通往精致的家庭办公室,配有定制橱柜,以及一个非常适合储物或衣柜的次卧。一楼还设有豪华客用卫生间、小便间、技术空间以及一个迷人的起居区,并设有通往花园的法式门。宽敞的开放式厨房配备岛台和高档家电,与风景优美的花园无缝衔接。此外,还有一间带淋浴、洗手池和马桶的浴室,为这一层增添了更多亮点。
花园拥有多个阳光露台,后方设有钢制入口大门,并可通过一条小巷进入,营造出宁静私密的氛围。这片户外空间是住宅的真正延伸,非常适合娱乐或静思。
二楼:这一层设有三间明亮、布局合理的卧室和一间带步入式淋浴间、马桶和双梳妆台的高档浴室。楼梯平台上的大型嵌入式衣柜提供了充足的额外储物空间。
顶楼公寓(主屋的一部分)阁楼可通过可上锁的楼梯进入,可改造成一间独立的公寓,配备开放式厨房、宽敞的起居区、浴室和一间可容纳四人的卧室。非常适合客人、短期出租或带孩子入住。
11A 公寓(独立单元)11A 公寓位于房屋正面右侧的一楼和二楼,拥有独立入口。该公寓包含:
光线充足的客厅,配备现代化的开放式厨房
宽敞的卧室,以及一个可用作书房或步入式衣橱的额外空间
时尚的浴室,配备卫生间和淋浴间
楼上空间,配备第二个卫生间和洗衣设施
由于拥有独立的公用设施和入口,该公寓非常适合出租、非正式护理或互惠生使用。原有的内部通道可以重新开放,方便将相邻的办公室灵活用作家庭工作室或练习室。
特色一览
全面翻新的国家级历史文物(2015-2023)
总居住面积544平方米,其中包括一套140平方米的公寓(11A)
7间卧室、4间浴室、3间厨房和多个起居区
景观花园,带后门和钢制大门
适合大家庭、出租、家庭办公室或照护安排
位于运河沿岸,距离艾丹市中心仅几步之遥
交通便利,可轻松前往阿姆斯特丹和霍恩(约20分钟)
占地面积:622平方米
周边环境:斯凯彭马克斯代克 (Schepenmakersdijk) 拥有历史名镇的魅力,附近配备各种现代化便利设施。步行即可到达当地商店、咖啡馆和学校。艾瑟尔湖 (IJsselmeer) 非常适合休闲娱乐,骑自行车即可到达。公共交通近在咫尺(公交车站距离200米),N247高速公路可快速前往阿姆斯特丹或霍恩。
房屋交付时间另行商议。
亲身体验这栋非凡的联排别墅不仅仅是一处房产,更是一次生活方式的机遇。无论您追求的是永恒的优雅、灵活的租赁方式,还是多代同堂的居住体验,这里都能满足您的需求。预约私人参观,探索这栋位于艾丹中心地带的独特住宅的魅力和无限可能。
Welcome to Schepenmakersdijk 11 & 11A — a rare opportunity to own a fully renovated national monument in the heart of Edam. This exceptional townhouse, with a total living area of 544 m² and situated on a generous 622 m² plot, offers both grandeur and flexibility. Behind the distinguished façade lies a spacious residence comprising a main house and two self-contained apartments, perfect for multigenerational living, guest accommodation, rental income, or a home-based business.
Over the past decade, the entire property has been meticulously renovated with high-quality materials and a sharp eye for detail. The result is a harmonious blend of historical charm and contemporary comfort. The layout is cleverly designed to offer privacy, functionality, and multiple uses — whether you seek a large family home, a mixed-use residence, or a smart investment.
The Main House The grand entrance opens to a generous hallway that gives access to a refined home office with custom-built cabinetry and a secondary room ideal for storage or wardrobe. The ground floor further features a luxurious guest toilet, a urinal room, a technical space, and a charming living area with French doors to the garden. The spacious open kitchen, complete with island and premium appliances, connects seamlessly to the beautifully landscaped garden. A second bathroom with shower, sink, and toilet completes this level.
The garden offers tranquility and privacy with several sunny terraces, a steel entrance gate at the rear, and access via an alley. This outdoor space is a true extension of the home, perfect for entertaining or quiet reflection.
First Floor This level houses three bright, well-proportioned bedrooms and a high-end bathroom with walk-in shower, toilet, and double vanity. A large built-in wardrobe on the landing provides ample additional storage.
Top Floor Apartment (part of main house) Accessible via a lockable staircase, the attic is transformed into a self-contained apartment featuring an open kitchen, spacious living area, bathroom, and a bedroom with sleeping arrangements for four. Ideal for guests, short-stay rentals, or live-in children.
Apartment 11A (Separate Unit) Apartment 11A occupies the first and second floors on the front right of the property and has its own entrance. This apartment includes:
A light-filled living room with modern open kitchen
A large bedroom and an additional room for use as a study or walk-in closet
A stylish bathroom with toilet and shower
An upstairs space with second toilet and laundry facilities
Thanks to its separate utilities and entrance, this apartment is well-suited for rental, informal care, or use by an au pair. An original internal passage can be reopened, allowing flexible use of the adjoining office as a home-based studio or practice.
Features at a Glance
Fully renovated national monument (2015–2023)
544 m² total living area, including a 140 m² apartment (11A)
7 bedrooms, 4 bathrooms, 3 kitchens, and multiple living areas
Landscaped garden with rear access and steel gate
Suitable for large families, rentals, home office, or care arrangements
Located along a canal, just steps from Edam’s center
Excellent access to Amsterdam and Hoorn (approx. 20 minutes)
Plot size: 622 m²
Surroundings Schepenmakersdijk offers the charm of a historic town with all modern conveniences nearby. Local shops, cafés, and schools are within walking distance. The IJsselmeer, perfect for recreation, is just a short bike ride away. Public transport is around the corner (bus station at 200 meters), and the N247 ensures quick access to Amsterdam or Hoorn.
Delivery in consultation.
Experience It Yourself This exceptional townhouse is more than a property — it’s a lifestyle opportunity. Whether you’re looking for timeless elegance, rental flexibility, or multigenerational living, this home offers it all. Schedule a private tour and discover the charm and possibilities of this unique residence in the heart of Edam.
