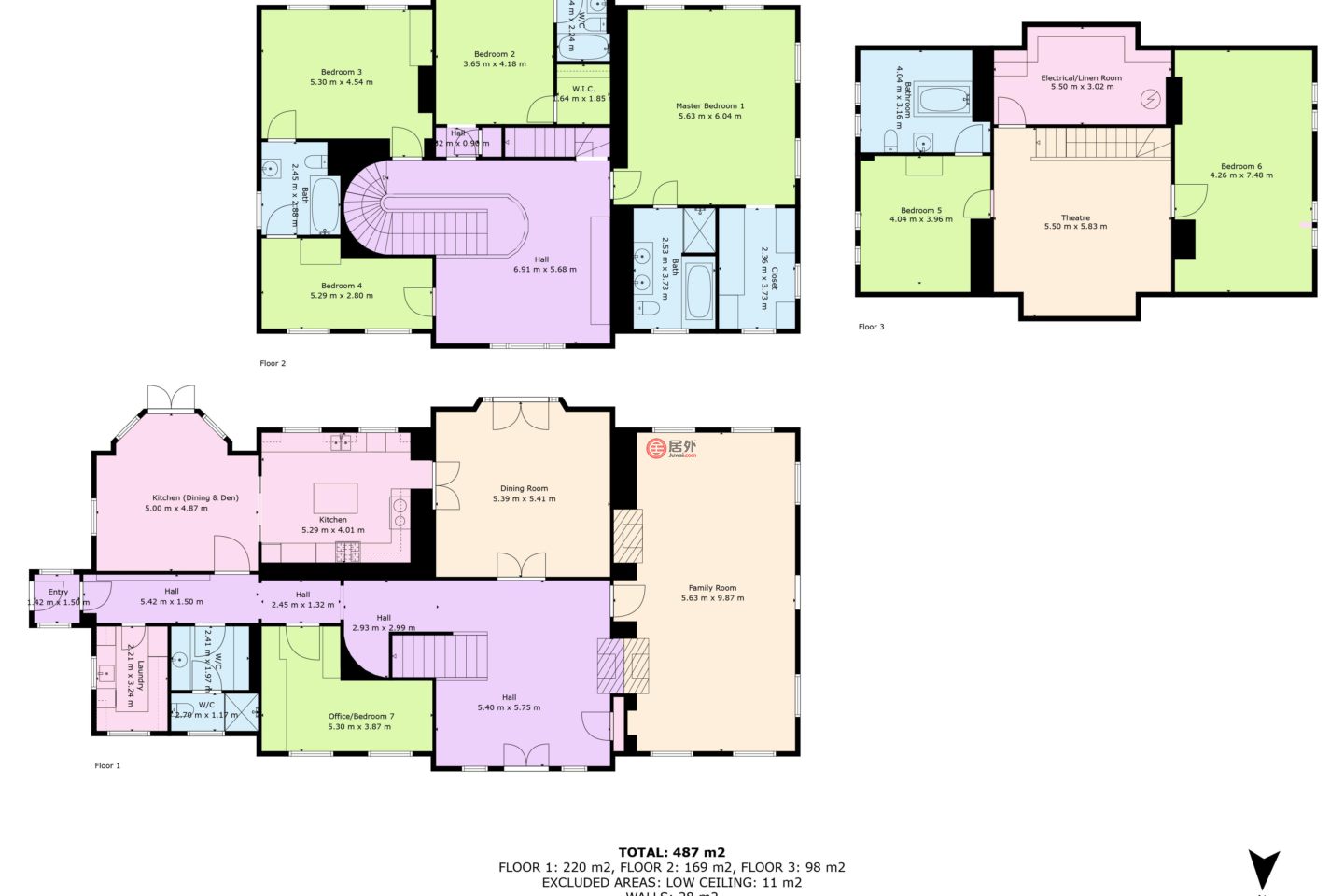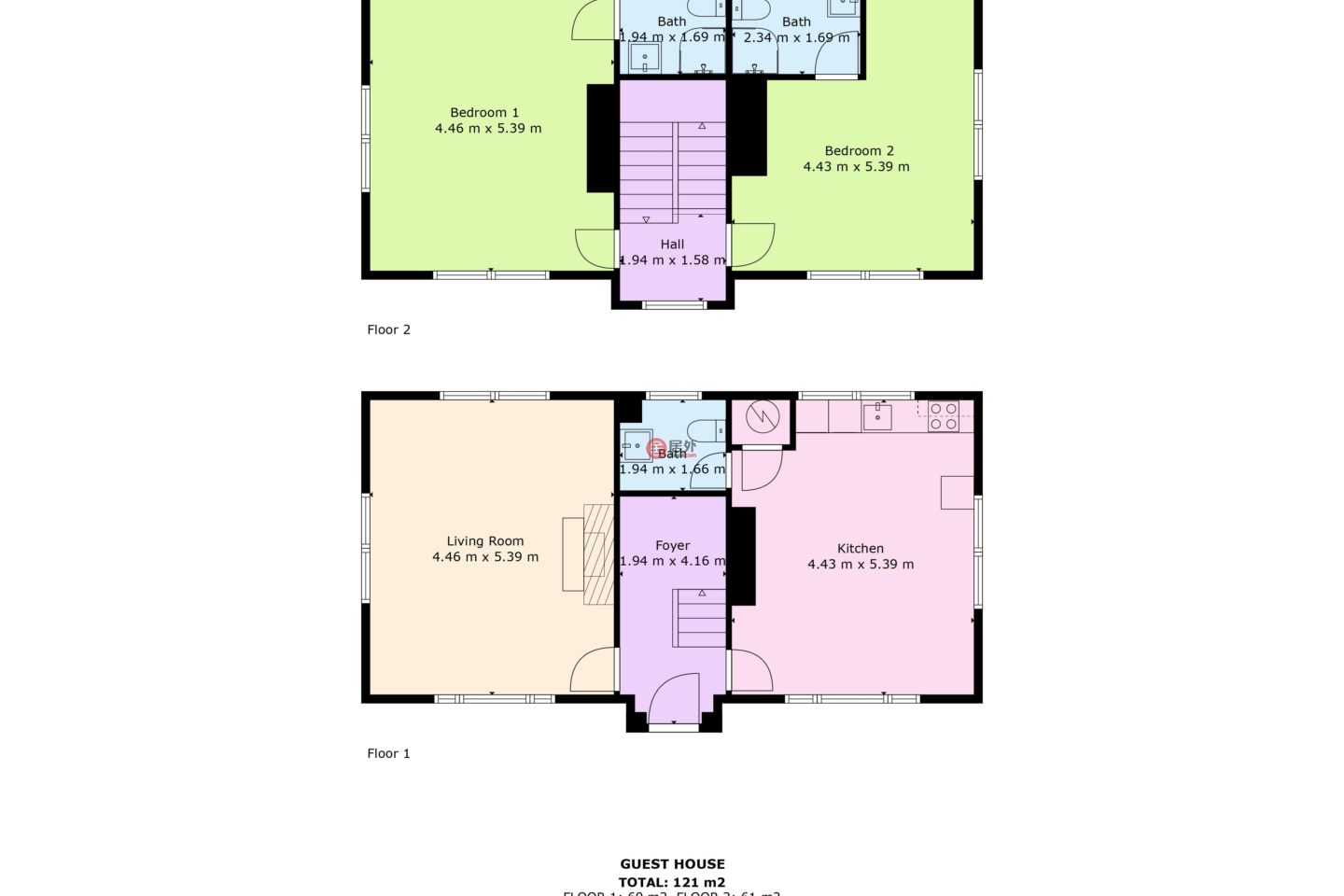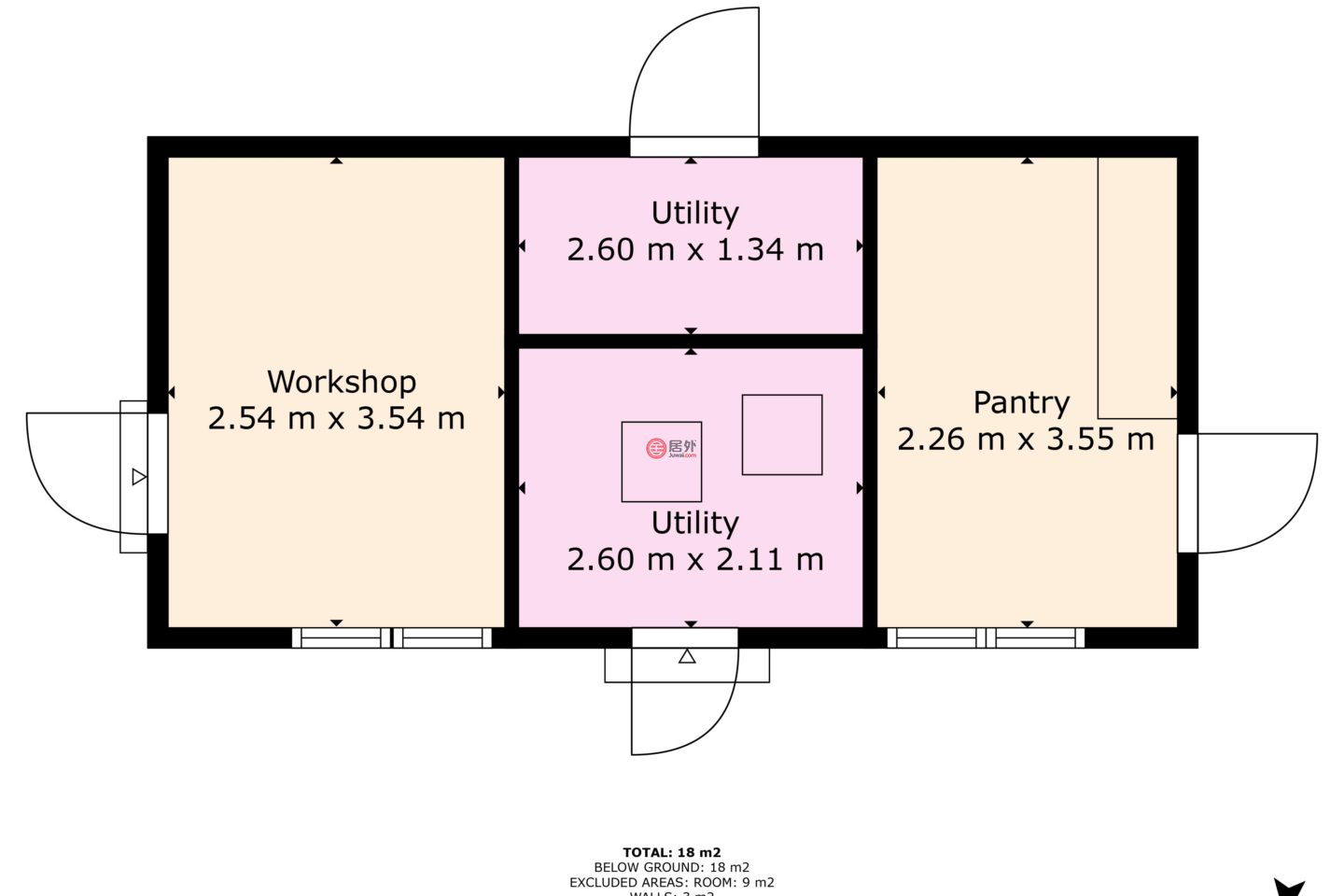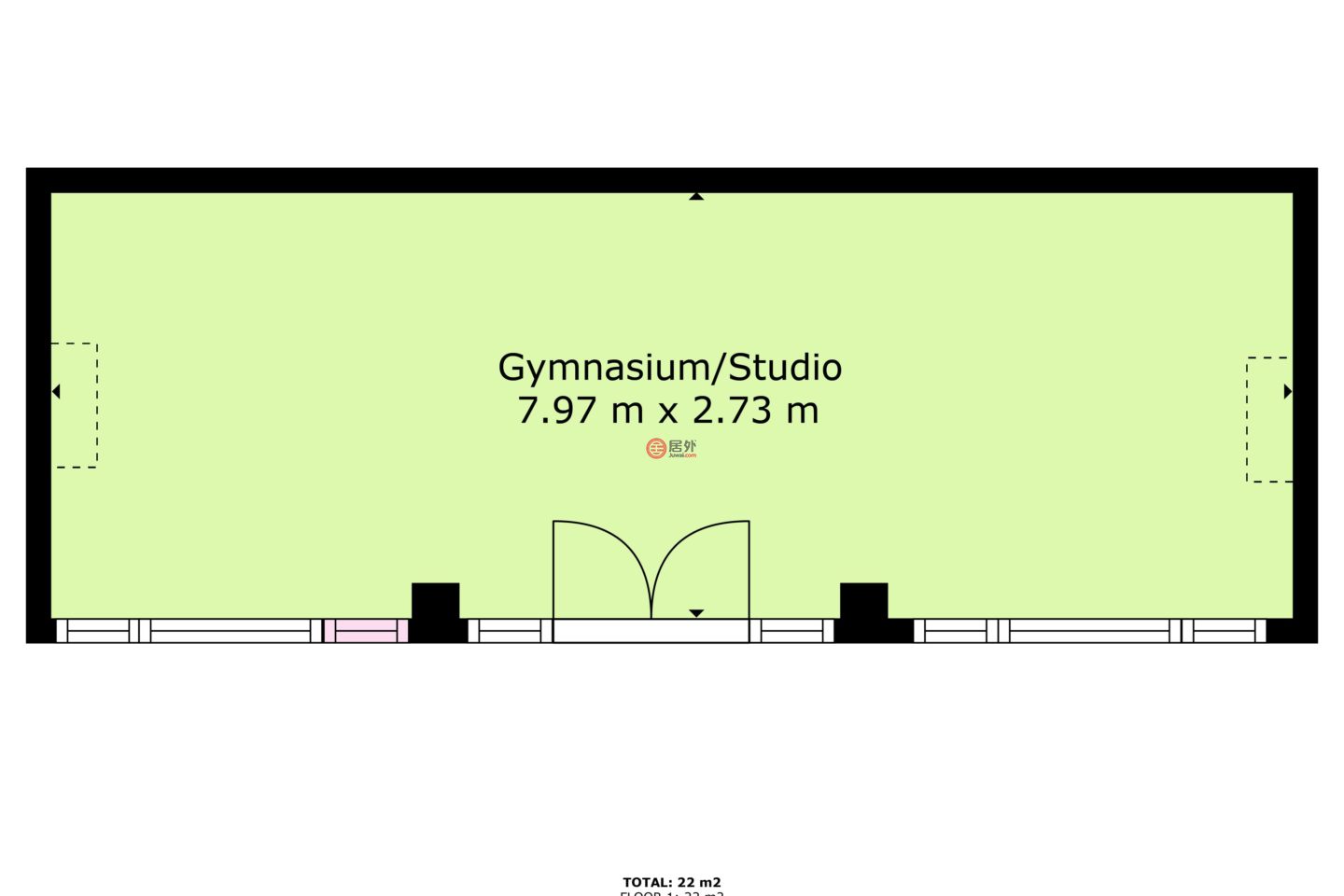以下参考译文使用的是机器翻译,因此可能不完全准确
阿什利庄园 (Ashleigh House) 是一座由杰出建筑师设计的乔治亚风格住宅,占地 17 英亩(6.87 公顷),环境私密。庄园由著名的历史建筑建筑师约翰·奥康奈尔 (John O’Connell) 设计,采用摄政晚期乔治亚风格,美观大方。作为一座约 2002 年建成的现代建筑,它融合了高规格的现代建筑标准,是一座极其舒适的乡村住宅,同时又不失时代优雅。
阿什利庄园完美地融合了优雅的乔治亚风格建筑和魅力,占地约 5,242 平方英尺(487 平方米),拥有挑高天花板、优雅的弧形楼梯、天花板檐口和宽大的推拉窗,可将田园风光一览无余。房屋布局合理,采光充足,主要房间拥有双向朝向,阳光和自然光线充足。庭院客房则增加了 1,302 平方英尺(121 平方米)的实用空间,并设有两间卧室。
Ashleigh House 的地理位置优越,房屋朝向极佳,入口朝北,而阳光明媚的南立面则通向一个美丽的封闭式花园。优雅的门廊从铺满碎石的前院延伸至宽敞的接待大厅,大厅内设有大理石壁炉和装饰性弧形楼梯。宽敞的家庭房享有三面朝向,与餐厅和厨房一样,设有通往花园的双开法式门。两个对称的大理石壁炉使房间显得格外平衡。餐厅连接大厅和厨房,双开法式门通向朝南的露台。厨房采用乡村别墅风格,同样设有双开法式门通向朝南的露台。连接轴线的大厅通往家庭办公室、洗衣房、带独立卫生间的衣帽间,并通往庭院。
一楼宽敞的平台连接卧室,并通过楼梯通往顶层。主卧套房独具特色,拥有阳光明媚的双面视野、步入式衣橱和独立卫浴。二号卧室设有连通门,与家庭卫浴相连。该楼层还设有两间卧室。楼上设有带投影仪屏幕的影音室、步入式衣物存放处或行李存放处,以及两间卧室,使卧室总数达到六间。地下室设有爬行空间,配备大容量水箱和静音增压泵,提供持续良好的水压。庭院客用别墅位于一楼,设有客厅和厨房,二楼设有两间卧室,每间卧室均配有淋浴间。
庭院本身提供毗邻房屋的停车位,并设有车间、锅炉房、储藏室和特斯拉汽车充电站。庭院朝南的墙壁上种植着精心修剪的梨树。独立的小木屋式附属建筑设有工作室/健身房和用于存放取暖油罐的储藏室。庭院拥有修剪整齐的花园、三个用立柱围栏围起来的肥沃围场以及路边的电动安全门。充足的室外照明营造出梦幻般的夜晚氛围,并可远程操控。
Ashleigh House 地理位置优越,坐落在基尔代尔郡时尚地区著名的种马场乡村,环境清幽。此外,交通便利,可轻松前往繁华的市中心、都柏林市区和机场。距离塞尔布里奇镇 6 分钟车程(2 英里或 3.4 公里),距离梅努斯大学城 8 分钟车程(3.3 英里或 5.4 公里),距离 Hazelhatch 火车站 10 分钟车程。距离都柏林机场 25 分钟车程(21 英里或 34 公里)。附近有著名的学校和大学以及各种休闲和体育设施。K-Club 和 Carton House 精品水疗酒店(设有锦标赛高尔夫球场)分别距离酒店 8 分钟车程和 15 分钟车程。距离都柏林市中心仅 17 英里或 28 公里,那里拥有众多剧院、餐馆、餐厅和精品商店。
Ashleigh House is an exceptional architect designed Georgian-style home privately positioned within 17-acres (6.87 hectares). Designed by the renowned historic house architect John O’Connell in the late Regency Georgian style the house is aesthetically very pleasing and being a contemporary build, circa 2002, incorporates high specification modern building standards and is an extremely comfortable country home with period elegance.
Superbly incorporating gracious Georgian architecture and charm Ashleigh House extends to some 5,242 square feet (487 square metres) and includes high ceilings, an elegant, curved staircase, ceiling cornices and expansive tall sash windows that allow expansive views over bucolic countryside. The accommodation is well laid out and bright, the principal rooms benefitting from dual aspects and well orientated for sun and natural light. The courtyard guest house adds useful additional accommodation of 1,302 square feet (121 square metres) and has 2-bedrooms.
The position of Ashleigh House within its lands is superb with the house extremely well orientated, such that the approach is to the north aspect and the sunny south facing façade opens onto a superb, enclosed garden. An elegant portico leads from a gravelled forecourt into a spacious reception hall with a feature marble fireplace and decorative curved staircase. The generous family room enjoys a triple aspect and, like the dining room and kitchen, has linking double French doors to the gardens. Two symmetrical marble fireplaces beautifully balance the room. The dining room links to the hall and kitchen and double French doors open to the south-facing patio terrace. The kitchen is in the country house style and again has double French doors linking to the south-facing patio terrace. A linking axial hall accesses a home office, laundry room, cloak room with separate WC and links to the courtyard.
A large spacious landing on the first-floor links to the bedrooms and a staircase to the top floor. The master bedroom suite is exceptional with a sunny dual aspect, a walk-in wardrobe and an ensuite bathroom. Bedroom 2 has a connecting door to the family bathroom and there are two further bedrooms on this floor. The upper floor has a screen room with a projector screen, a walk-in linen or luggage room and to two further bedrooms, adding to 6 bedrooms in total. A crawl space basement has large capacity water tanks and a silent pressuring pump, providing constant good water pressure. The courtyard guest house has a living room and kitchen at ground level and two bedrooms on the first floor, each with shower rooms.
The courtyard itself provides useful parking next to the house and has a workshop, boiler house, store and a Tesla car charging station. It includes espalier trained pears along the south-facing wall. A separate chalet style outbuilding has a studio/gym and a store for the heating oil tanks. The grounds feature manicured gardens, three stud-fenced fertile paddocks and an electric security gate at the road. Ample exterior lighting provides a magical evening illumination and can be remotely operated.
Ashleigh House is extremely well located in a tranquil position within famed stud-farming countryside in a very fashionable part of county Kildare. Yet is easily accessible to bustling urban centres and Dublin city and airport. Celbridge town is a 6-minute drive (2 miles or 3.4 km), Maynooth University town an 8-minute drive (3.3 miles or 5.4 km) and Hazelhatch train station a 10-minute drive. Dublin airport is a 25-minute drive (21 miles or 34 km). Notable schools and universities and a wide array of leisure and sporting amenity are immediately close-by. The K-Club and Carton House boutique spa hotels with Championship golf courses are each respectively 8-minute and 15-minutes’ drive away. Dublin city centre with a wide array of theatres, eateries, restaurants and boutique shopping is just 17 miles or 28 km’s away.























