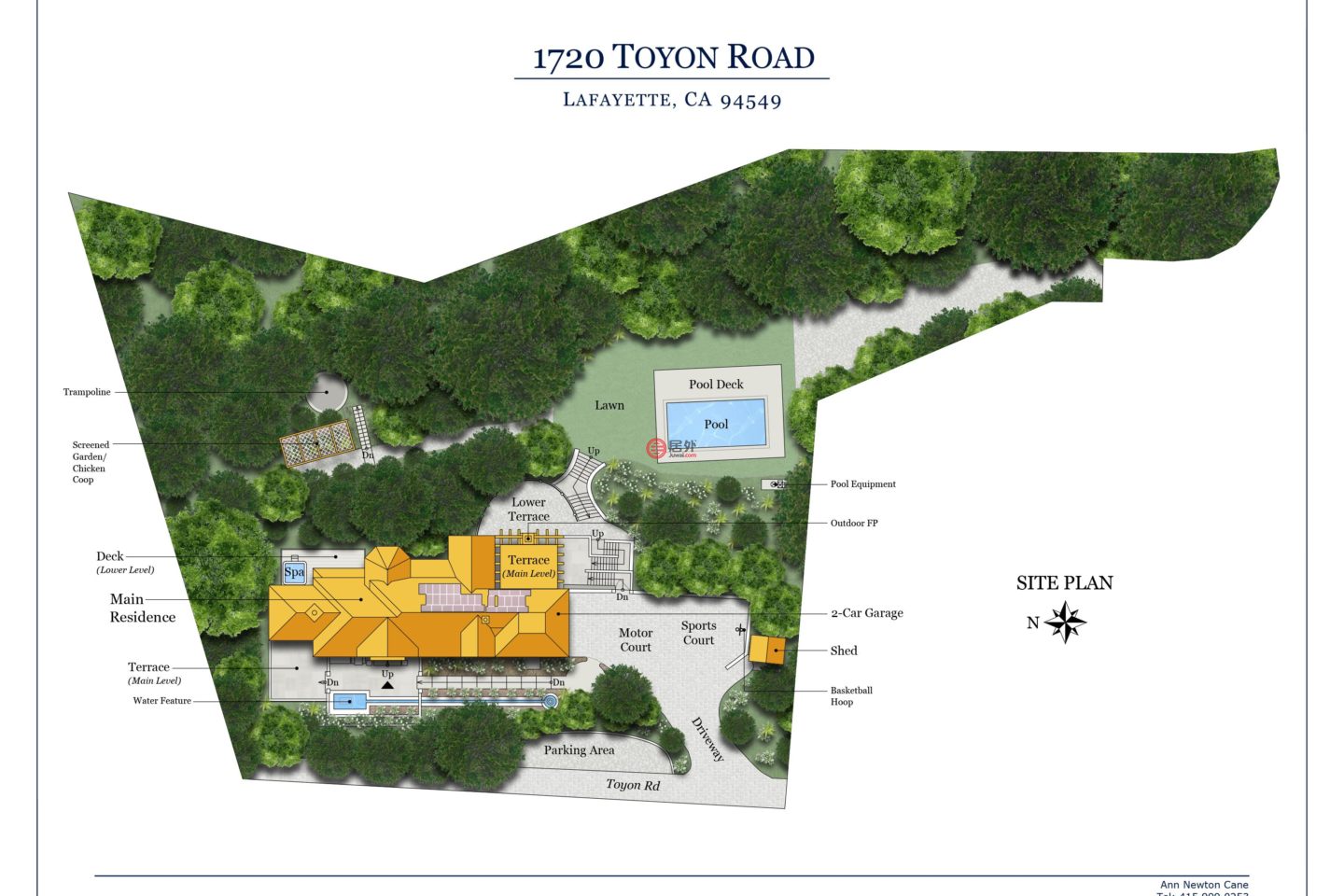以下参考译文使用的是机器翻译,因此可能不完全准确
这座令人惊叹的4,715平方英尺(约437平方米)住宅坐落在雷利兹山谷(Reliez Valley)的中心地带,周围环绕着茂密的树木,提供宁静的私人休憩之所,距离布里奥内斯地区公园(Briones Regional Park)的步道入口仅几步之遥。这栋住宅将精致优雅与自然隐秘的氛围巧妙融合,在宁静的环境中兼具宏伟与舒适。
穿过宁静的前廊,层叠的水景营造出一种平静的氛围。住宅内部布局平衡优雅——左侧是正式的娱乐区,右侧是休闲的聚会空间——新安装的杜莎托(Duchateau)法国橡木硬木与整个主楼层无缝衔接,将两者统一起来。
入口左侧是384平方英尺(约36平方米)的客厅,以醒目的石灰石壁炉为中心,并与正式餐厅相连,餐厅拥有高耸的天花板,可容纳10至12位客人。透过宽大的窗户,映入眼帘的是郁郁葱葱的山谷树冠,白橡树、橘子树、桃树、油桃树、无花果树、柠檬树和橙树交相辉映,构成了一年四季休闲娱乐的田园诗般背景。
右侧是日常生活的核心:宽敞的家庭房,配有第二个石灰岩壁炉和拱形天花板,一直延伸到早餐角,那里设有定制照明的展示架、长凳和宽敞的储物空间。超大的窗户将园景花园和宜人的泳池区尽收眼底。位于中心的是设计精良的厨师级厨房,配备Dacor和Sub-Zero电器、凯撒石台面,以及一个带三人吧台座位的宽敞岛台。
娱乐体验将提升到一个全新的高度。家庭房配备 85 英寸索尼显示器和专业调校的 7.2 环绕立体声系统。更远处,是一间 400 平方英尺的先进影院,配备全隔音设施、15 英尺宽的变形宽银幕、索尼商用级激光投影仪和杜比全景声 7.2.4 3D 音响系统。这里设有可容纳 12 至 14 人的豪华座椅,营造出真正身临其境的观影体验,是举办家庭电影之夜和难忘的过夜派对的理想之选。
宽敞的主楼层办公室位于安静的角落,是工作或创意人士的理想之选,双工位由照明护墙板环绕,三面环绕花园景观,是激发灵感、提高效率的理想场所。
楼下五间卧室均经过精心设计,确保私密安静。主套房是一处私密的休憩之所,设有第三个壁炉,可欣赏花园美景,并可直接通往带有高级 Caldera 水疗中心的大型露台。步入式带定制照明橱柜的衣橱,以及配备按摩浴缸、大理石瓷砖蒸汽淋浴、双盥洗台和豪华卫浴的水疗浴室,为这片宁静的世外桃源锦上添花。
在其他卧室中,其中一间作为第二主卧套房,提供套内浴室、内置书桌,并可通往半圆形露台,露台上矗立着一座高耸的白橡木树下的户外壁炉。一间专用健身房(原为互惠生套房,设有独立入口)位于下层。
室内外生活空间是住宅设计的基石。户外用餐露台设有壁炉和加热灯,可舒适地容纳12至14人。几步之遥,郁郁葱葱的草坪和恒温泳池令人心旷神怡,泳池配有遥控伸缩式安全隔热罩和环绕四周的阳光露台。户外扬声器和iPhone控制的智能系统(包括路创照明)提升了整个住宅的舒适度和便利性。
双车位车库提供充足的内置储物空间,运动场/停车场和私人车道则提供额外的停车位。耐用的石板屋顶增强了防火性能,让您安心无忧。
虽然距离顶级的Springhill小学和Acalanes高中仅两英里,但这处奢华的度假胜地却仿佛置身于世外桃源——私密性、便利性和优雅生活的完美平衡。
Nestled in the heart of Reliez Valley and surrounded by mature trees, this stunning 4,715-square-foot residence offers a serene private sanctuary just steps from the trailheads of Briones Regional Park. A rare combination of refined elegance and natural seclusion, this home provides both grandeur and comfort in a tranquil setting.
Enter through the peaceful front walkway, where a cascading water feature sets a calming tone. Inside, the layout unfolds with balance and grace—formal entertaining areas to the left, casual gathering spaces to the right—unified by newly installed Duchateau French oak hardwoods that run seamlessly throughout the main floor.
To the left of the entry, a 384-square-foot living room is anchored by a striking limestone fireplace and connects to the formal dining room, which accommodates 10–12 guests under lofty ceilings. Expansive windows reveal a lush valley canopy, featuring white oak, tangerine, peach, nectarine, fig, lemon, and orange trees—an idyllic backdrop for entertaining year-round.
To the right lies the heart of everyday living: a spacious family room with a second limestone fireplace and vaulted ceiling, flowing into a breakfast nook graced with custom-lit display shelving, bench seating, and generous storage. Oversized windows frame views of the landscaped garden and inviting pool area. At the center, the impeccably designed chef’s kitchen features Dacor and Sub-Zero appliances, Caesarstone countertops, and an expansive island with bar seating for three.
Entertainment is elevated to a whole new level. The family room includes an 85” Sony display and professionally calibrated 7.2 surround-sound system. Just beyond, a 400-square-foot state-of-the-art cinema awaits—fully sound-attenuated and outfitted with a 15-foot anamorphic screen, Sony commercial-grade laser projector, and Dolby Atmos 7.2.4 3D audio system. With plush seating for 12 to 14, this space creates a truly immersive experience, ideal for family movie nights and unforgettable sleepovers.
For work or creative pursuits, a large main-level office is tucked away in a quiet corner, with dual workstations framed by illuminated boiserie and surrounded by garden views on three sides—an inspiring setting for productivity.
Downstairs, all five bedrooms are thoughtfully located for privacy and quiet. The principal suite is a private retreat, featuring a third fireplace, garden views, and direct access to a large deck with a premium Caldera spa. A walk-in closet with custom-lit cabinetry and a spa-like bathroom—complete with jetted tub, marble-tiled steam shower, dual vanities, and luxurious fixtures—complete this calming escape.
Among the additional bedrooms, one functions as a second principal suite, offering an en-suite bathroom, built-in desk, and private access to a semi-circular deck with an outdoor fireplace beneath a towering white oak. A dedicated gym—formerly an au pair suite with a separate entrance—rounds out the lower level.
Indoor-outdoor living is a cornerstone of the home’s design. The outdoor dining terrace, warmed by a fireplace and heat lamp, comfortably seats 12 to 14. A few steps below, the lush lawn and heated pool beckon, with a remote-controlled retractable safety and insulating cover and surrounding sun deck. Outdoor speakers and iPhone-controlled smart systems—including Lutron lighting—enhance comfort and convenience throughout the home.
A two-car garage offers ample built-in storage, while a sport/motor court and private driveway provide additional parking. A durable slate roof adds fire resistance and peace of mind.
Although located just two miles from top-rated Springhill Elementary and Acalanes High School, this luxurious retreat feels a world apart—an ideal balance of privacy, convenience, and elegant living.






















